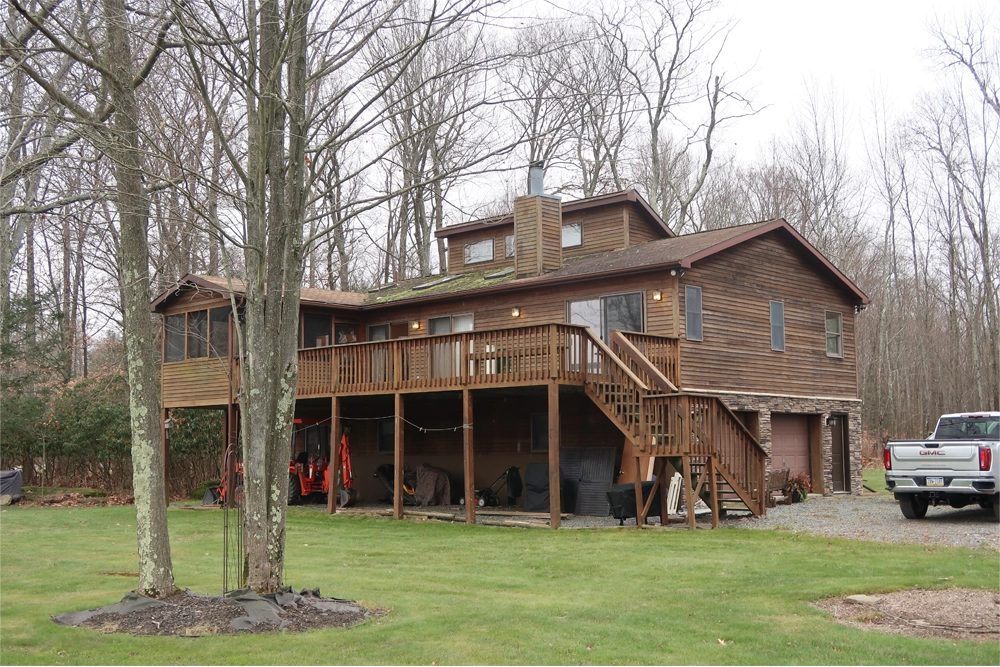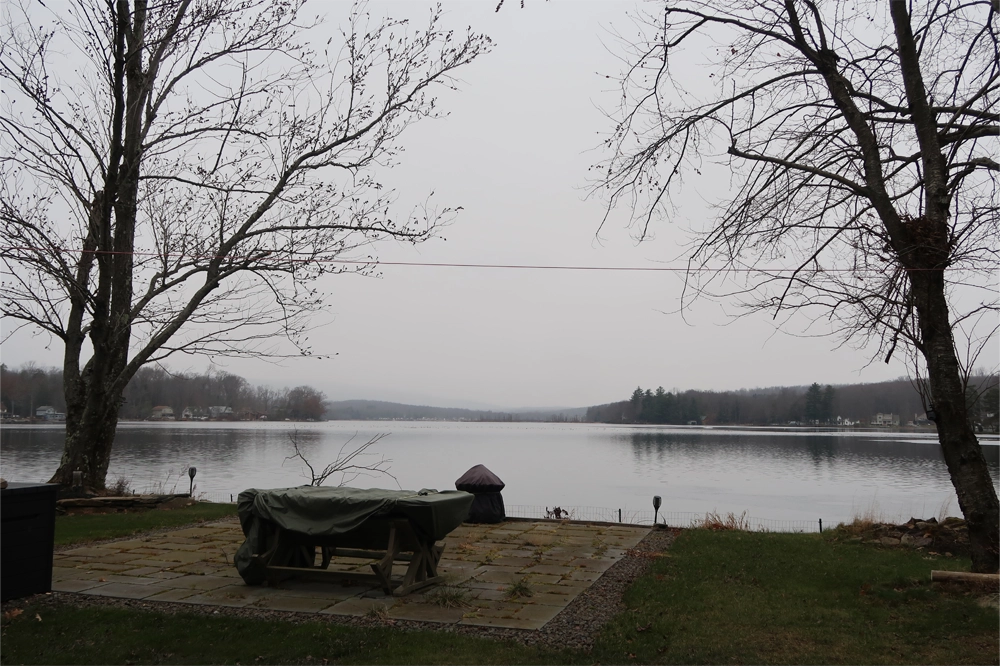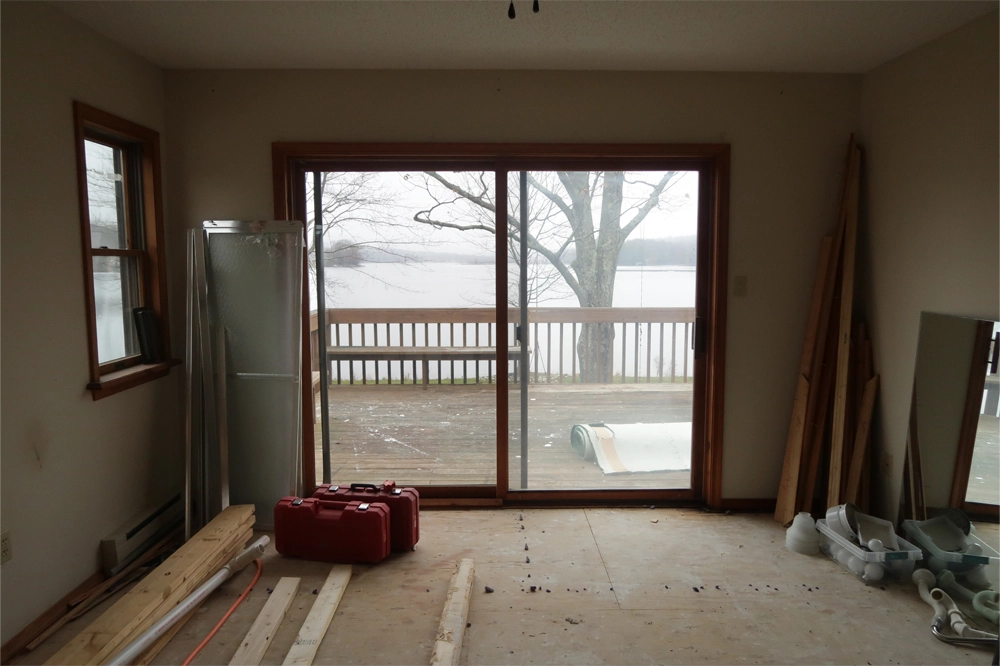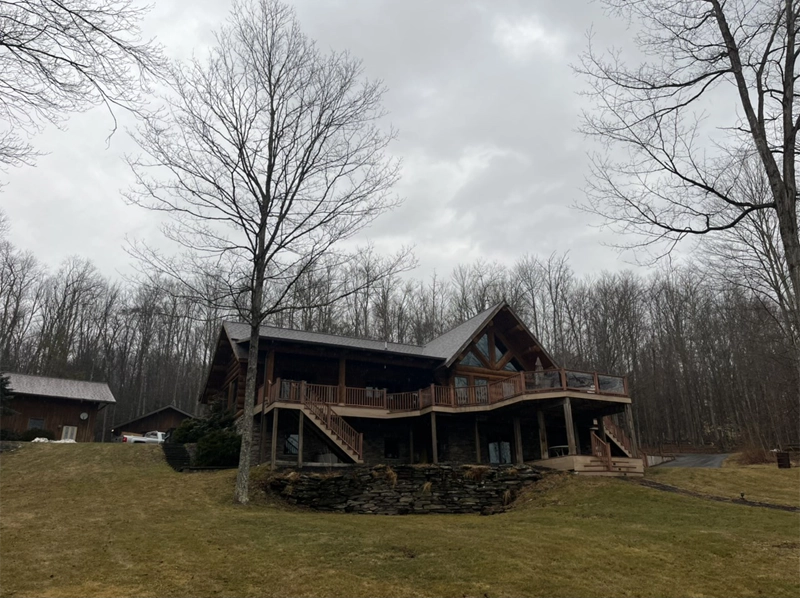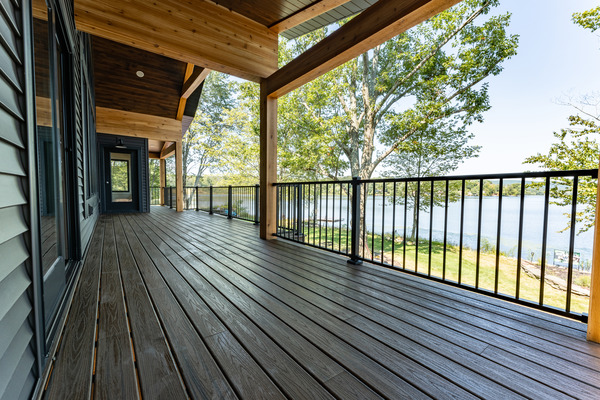
Major Home Renovation & Addition – Lake Township, Pennsylvania
📍Location: Lake Township, Pennsylvania
🌊Lake: Lake Henry
📅Year Completed: 2022
💰Approximate Cost: $800,000
Project Summary
This custom home remodeling project was a perfect example of a strong client–builder fit right from the start. Keith and Terri had a clear vision—they loved their lakeside home, but they also knew it needed updates to better suit their lifestyle and bring a more modern, open feel to the space.
Their home was originally a modest ranch-style structure nestled right on the edge of Lake Henry. It featured distinctive touches like what Keith affectionately called a “cleb dormer,” cedar siding, and expansive outdoor deck space.
Each had specific priorities for the renovation.
For Terri, it was all about creating a space that felt expansive and connected to the lake. She wanted plenty of glass to capture the views and maintain that seamless feeling between indoors and outdoors—especially when hosting family at the lake.
For Keith, the finishes mattered most. He envisioned knotty pine cathedral ceilings, thoughtful storage, and expanded garage space. By listening closely to both their frustrations and their excitement, we were able to design a space that honored both of their priorities.
Before Images
Project Details
The scope of work included extending the entire home 12 feet by 46 feet, which allowed for a dramatically larger kitchen and living room—perfect for family gatherings and entertaining. A central design goal was to visually and physically connect the home to the lake. To achieve this, we incorporated a large gable end with expansive windows and sliding glass doors that opened directly to the new deck.
Structurally, we used massive 24-foot LVL beams that spanned the addition. These beams allowed us to remove interior supports, create a wide-open floor plan, and bring Keith’s vision of vaulted ceilings with exposed knotty pine to life.
The master bedroom was also included in the addition. It now features large sliding windows on three sides, flooding the room with natural light and offering stunning lake views. A sliding door leads directly to the new 8-foot by 46-foot Trex deck—an outdoor living space that ties the entire experience together.
Inside, the kitchen became a showpiece of the home. It features Schrock Cabinetry, a generous island with ample seating, and a leathered granite countertop that brings a natural, earthy texture to the space.
Outside, Keith and Terri made thoughtful selections that perfectly complemented the home’s new feel. They chose a sleek black standing seam metal roof with matching black soffit, fascia, gutters, and Anderson 400 Series windows and doors with craftsman-style grills. The siding was a unique two-tone vinyl by CertainTeed, including shake siding in the gables for contrast and texture. The basement level and piers were clad in cultured stone—a must-have on Keith’s list.
The final touch—and one of the most striking features of this renovation—was the outdoor living space. We installed premium Trex decking paired with sleek Trex aluminum railings, offering a low-maintenance solution that not only withstands the elements but also preserves a crystal-clear view of the lake. The railings’ minimalist design adds a modern edge, while their durability ensures years of worry-free enjoyment.
Cedar-wrapped posts and beams frame the space with natural texture and warmth, tying the outdoor environment to the architectural style of the home. Overhead, deep overhangs with vaulted knotty pine soffits create a cozy, sheltered feel—inviting homeowners and guests alike to relax outside no matter the weather. This combination of beauty, function, and craftsmanship transforms the deck into more than just a feature—it becomes an extension of the home’s heart and soul, perfectly positioned to enjoy the lakefront lifestyle.
Materials Used
Structural Materials
- 24-foot LVL (Laminated Veneer Lumber) beams
- CertainTeed two-tone vinyl siding
- Shake siding for gables
- Cultured stone for basement level and piers
- Cedar wrapped posts and beams
Outdoor Living
- Trex decking (8-foot by 46-foot deck)
- Trex Signature aluminium railings
- Large sliding glass doors
- Large sliding windows (master bedroom)
Roofing & Exterior
- Black standing seam metal roof
- Black soffit and fascia
- Black gutters
- Anderson 400 Series windows and doors
Flooring & Other
- Expansive windows and glass doors (specific brand not mentioned beyond Anderson)
Interior Finishes
- Knotty pine for cathedral/vaulted ceilings
- Schrock Cabinetry (kitchen)
- Leathered granite countertops
After Images
Results & Benefits
The completed kitchen remodel and addition focused on high-quality, durable materials that would complement the lakeside setting while providing the modern, open feel Keith and Terri desired. The material choices emphasized both functionality and aesthetics, with particular attention to connecting the interior spaces to the outdoor lake environment.
This project was truly one of a kind. Its success was the result of seamless collaboration between a passionate client, a thoughtful design process, and expert execution from our team. We’re incredibly proud of what we accomplished together—and it’s safe to say we’ll be talking about this one for years to come.
Thank you, Keith and Terri, for trusting NEPA Builders with your vision.

